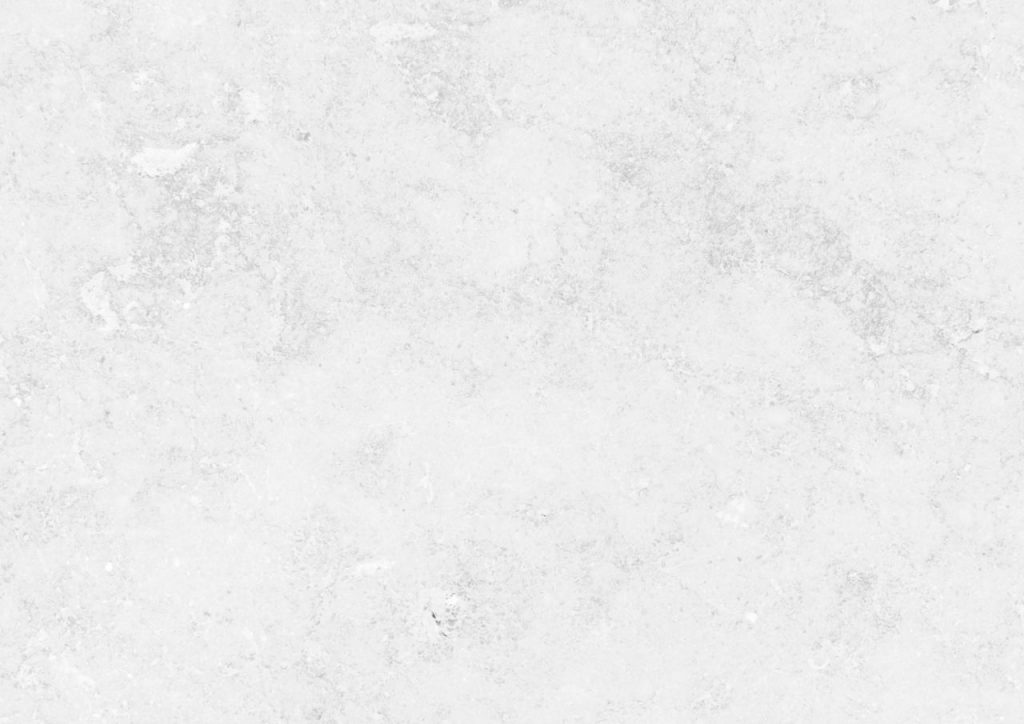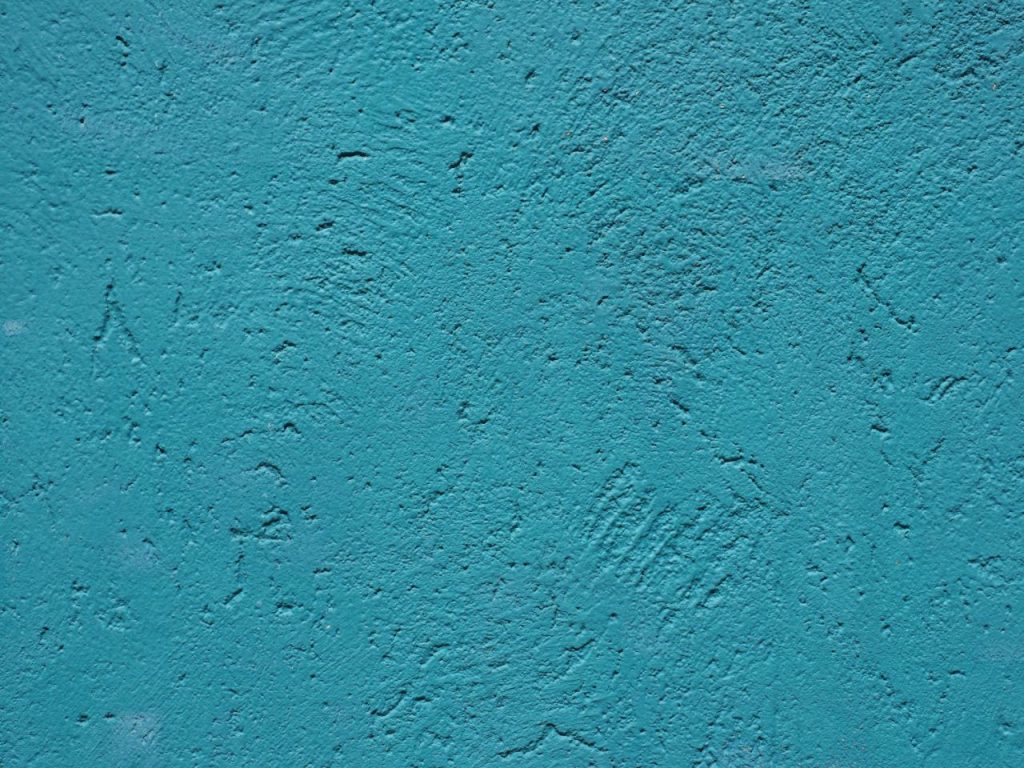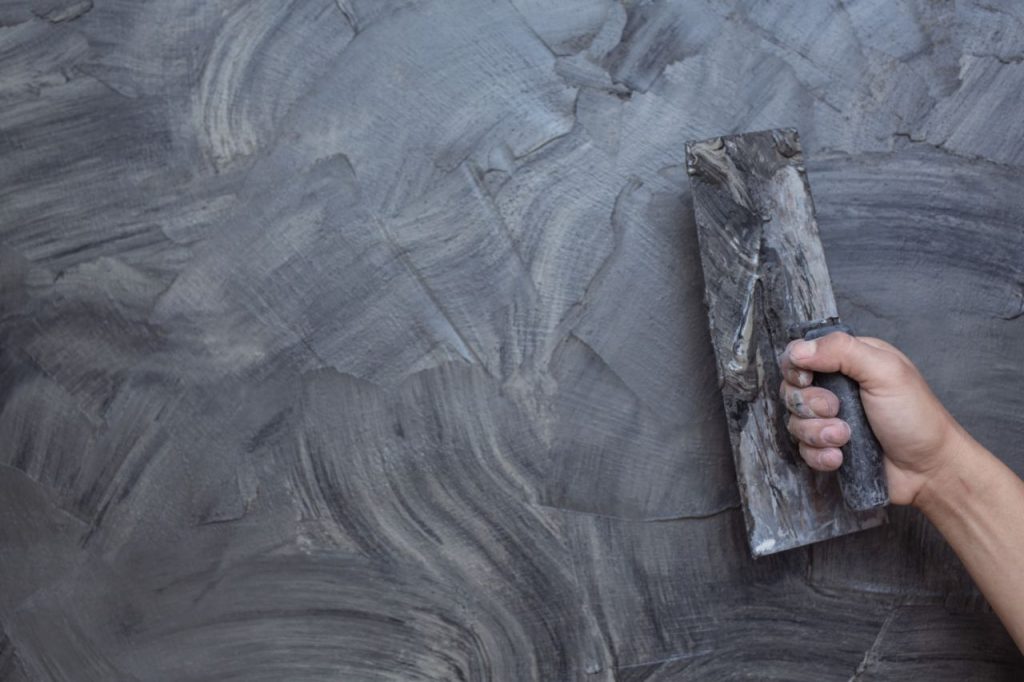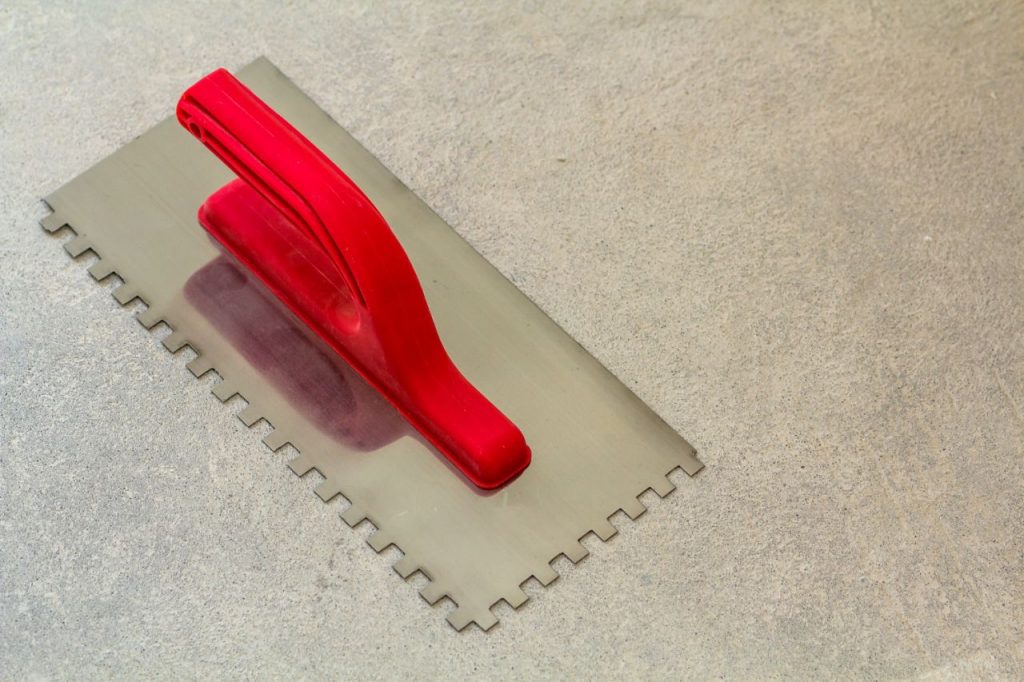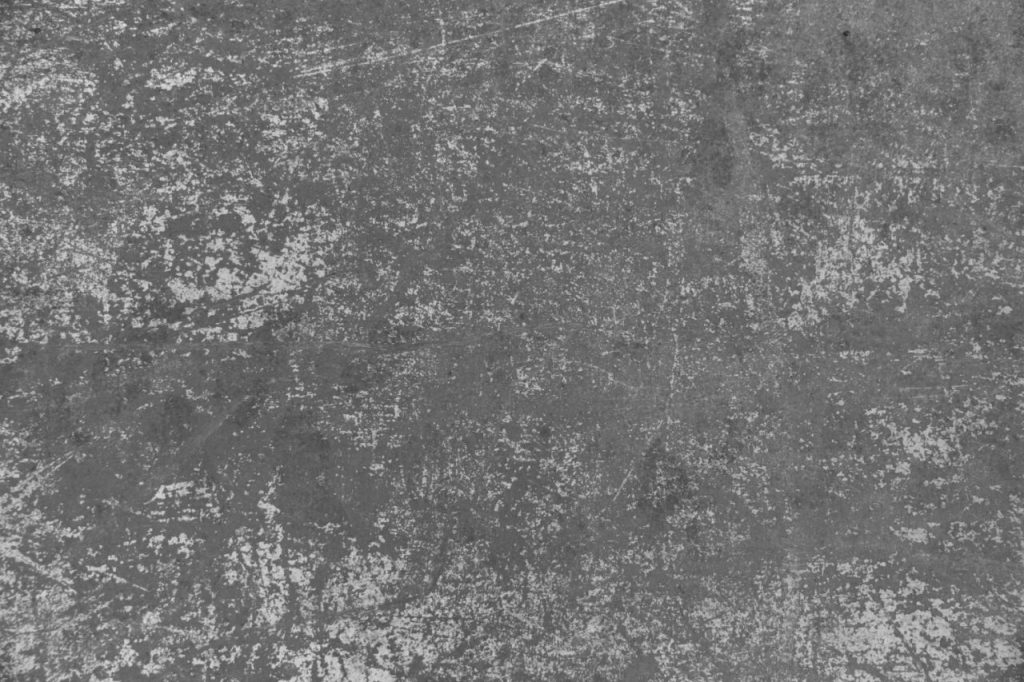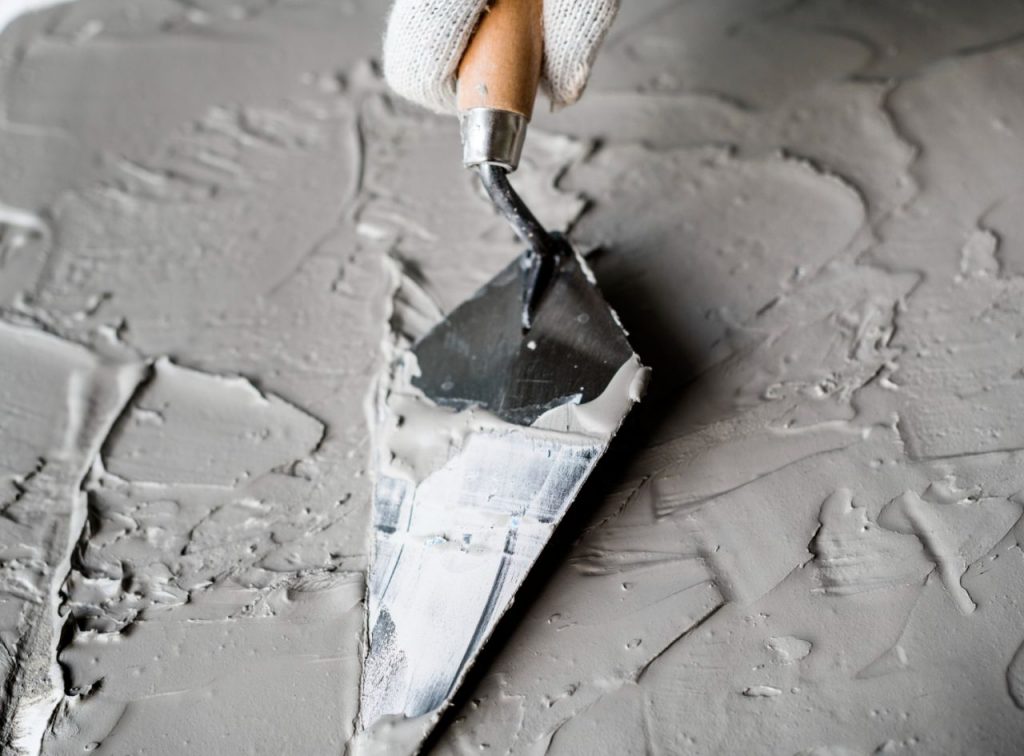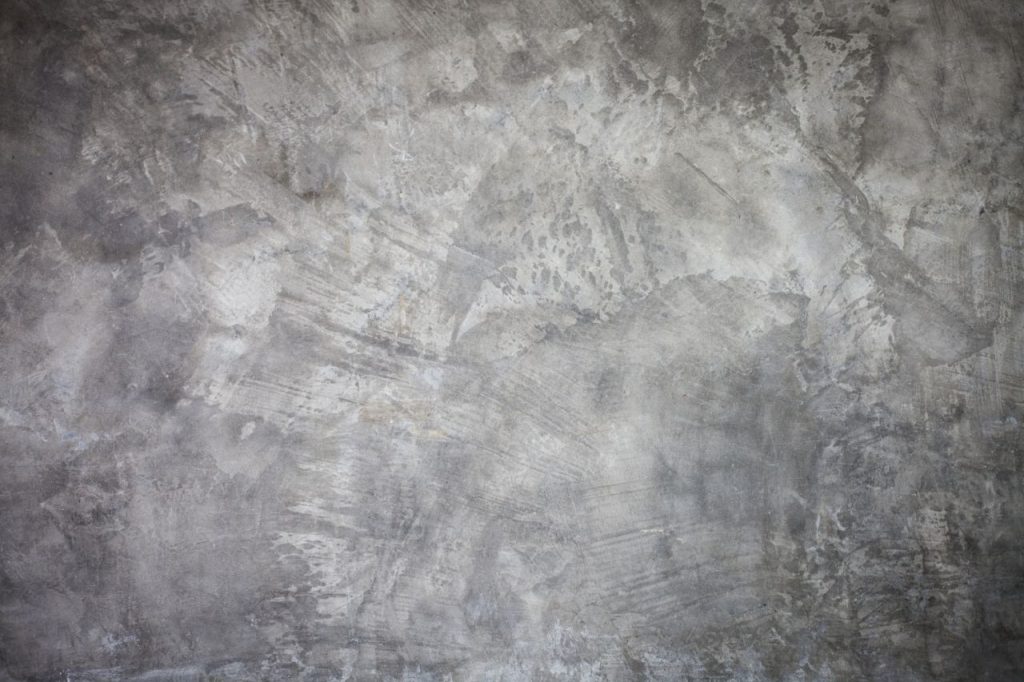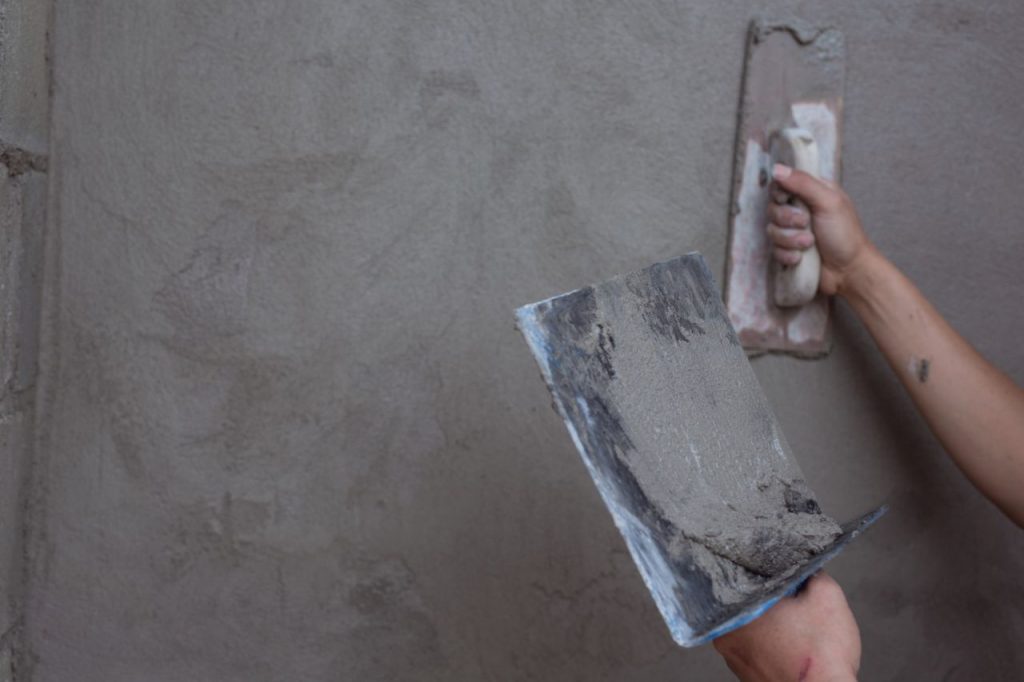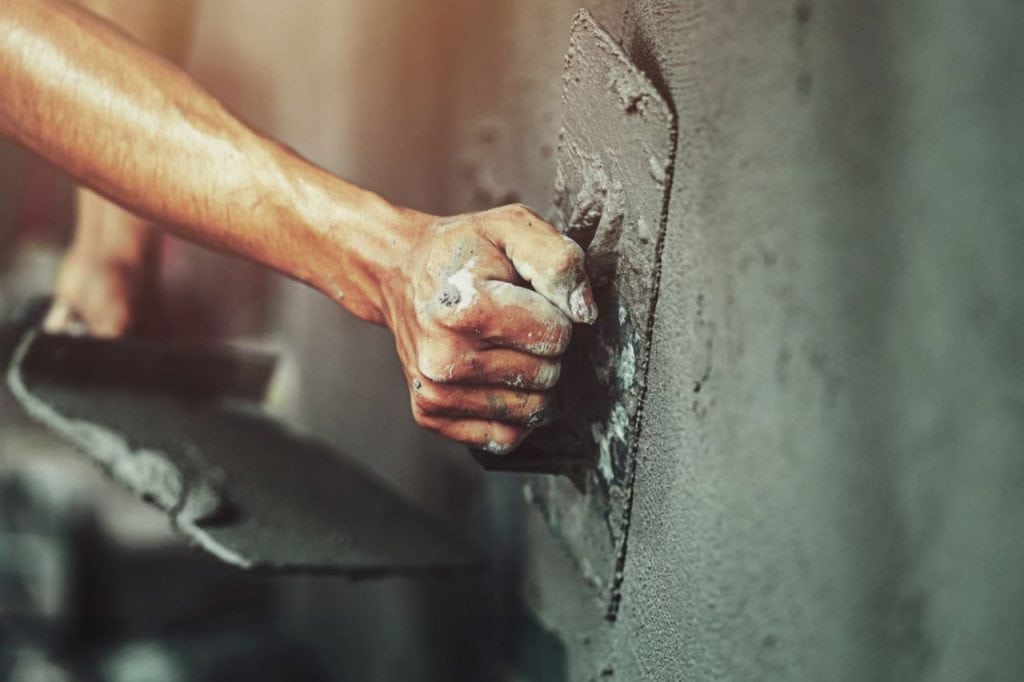Although lath and plaster is more expensive to install and requires more work in the event of damage, there are some compelling reasons to choose it over drywall. Take into account the following.
Lath and plaster was the standard for building interior walls from the 1700s through the 1940s. To create perfectly flat walls, workers attached thin, tightly spaced pieces of wood (lath) to wall studs and then plastered over them many times.
The introduction of drywall panels in the 1950s made lath and plaster obsolete as a result of their convenience and speed of installation. Lath and plaster may be an antiquated method of building, but it has some surprising advantages over drywall.
If your home was built with lath and plaster or you're considering a renovation that includes new plaster walls, read on to find out why this time-honored practise is regaining popularity.
What is lath?
Plaster or stucco can be used to build walls and ceilings using the lath-and-plaster method, in which the material is applied to a wooden or metal framework and allowed to dry. Wet plaster is pushed through the frame and builds up on the other side, forming plaster keys that keep everything in place while it dries.
Although stucco has been used for centuries in sculpture and architecture, its current shape and widespread adoption as an exterior wall covering are both products of the twentieth century. Stucco is normally applied to the exterior of a building in at least three layers after being spread over metal lath or other wire mesh sheets.
Interior walls made of lath and plaster were popular from the 1700s until the middle of the twentieth century, when they were largely replaced by the drywall method. Wood laths are thin strips of wood that were traditionally fastened perpendicular to the wall studs in older construction methods.
Metal laths, which don't absorb water like wooden laths do, are now widely regarded as the best substrate for applying plaster. After that, three layers of plaster (the scratch coat, the brown coat, and the finish coat) are applied to the laths.
Dense lath and plaster provide some insulation, soundproofing, and fire resistance
Historically, lath and plaster walls were made with powdered lime, sand, and fibres (typically horsehair). Three coats of plaster were usually applied to a lath and plaster wall, making for a very thick and hard coating of nearly an inch. When combined with the underlying lath framework, the thickness of lath and plaster is about 114 inches. The benefits of this thickness are clear:
- Lath and plaster walls insulate to some degree, making houses more comfortable year-round.
- The thick, dense coat of plaster reduces echo from one room to another. This is why drywall is so noisy and why older homes are usually much quieter.
- When compared to drywall, plaster has better fire resistance.
- Although plaster walls are uniformly smooth and flat, they sometimes feature subtle trowel markings that are a sought-after feature of Old World architecture.
- Compared to solid drywall panels, lath and plaster can more easily follow the shape of an object. Walls and ceilings with unique curves and arches can now be designed with greater ease thanks to this.
Lath-and-plaster construction has drawbacks
Despite its charm, unique personality, and excellent acoustic properties, lath and plaster has fallen out of favour for valid reasons.
- Plaster is strong and brittle, so when a house settles over time, it often cracks. If the settling is severe, plaster may break off in large hunks from the lath structure.
- When trying to install new wiring in an older home with lath and plaster walls, it can be tricky to avoid damaging the walls. Fallen plaster can fill the area between the lath and studs, making it impossible for an electrician to "fish" new wiring through the walls.
- Insulation is sometimes lacking in older homes due to the use of lath and plaster. Many lath and plaster homes had blown-in fibre insulation installed beginning in the 1970s, although uneven distribution was a common problem due to plaster blockages and wood blocks within the stud spaces.
- The likelihood of loose and falling plaster chunks increases when leak moisture saturates the wood laths of a wall or ceiling.
Lath and plaster walls in most pre-1940 homes need frequent inspections and repairs
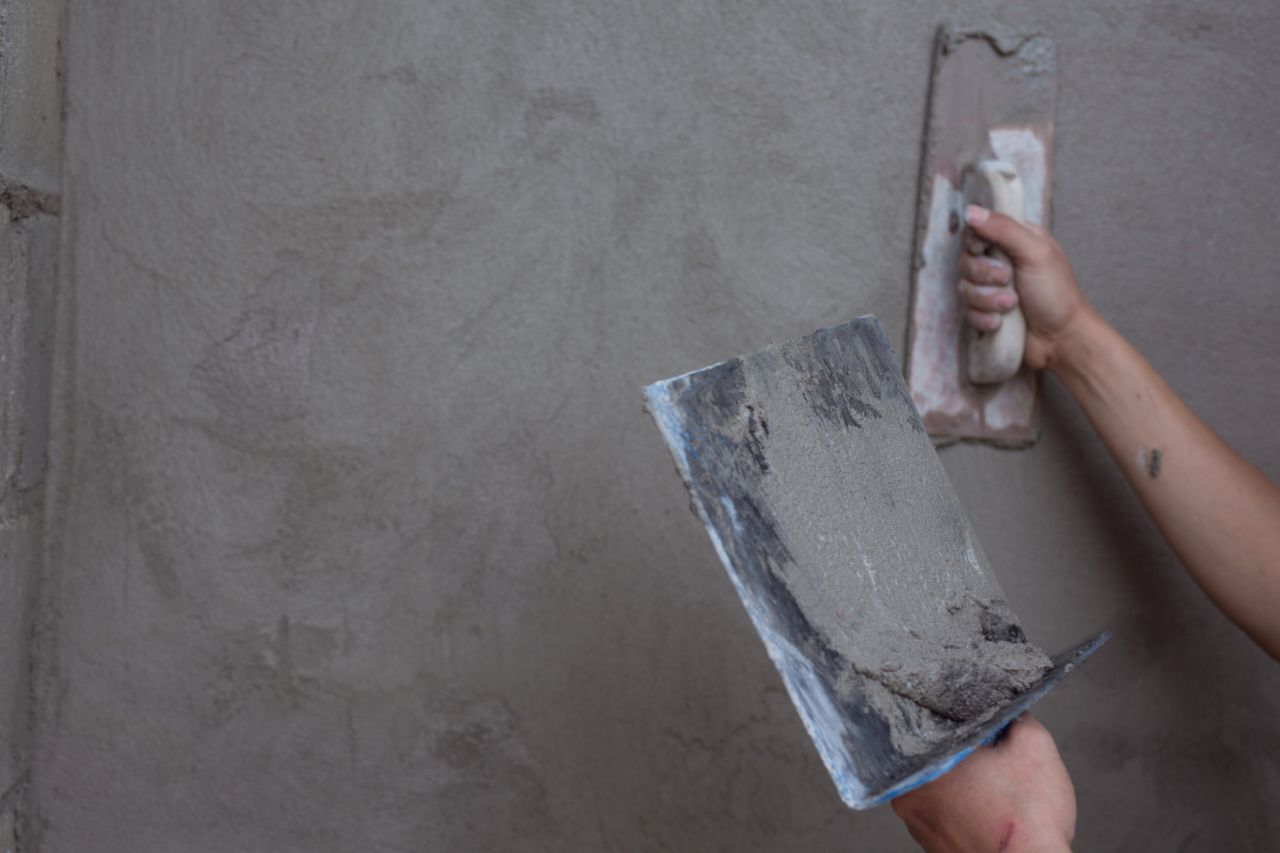
Your home probably has plaster walls if it was built before 1940 and hasn't been renovated. They can be left alone if they are in good shape (that is, they are not breaking off the lath in large pieces).
Plaster walls are highly valued by many due to their historical significance and should be preserved. If this is the case, then keeping a close eye on the walls and fixing any cracks as soon as possible is the best way to keep them in good condition.
Plaster walls can be patched by simply applying a thin layer of new plaster over the damaged area. However, there are situations when repairs need to be more extensive, such as when loose pieces of plaster need to be removed and the area filled in using the traditional Three-Step Plaster Process. A homeowner with basic DIY skills can easily patch up minor damage, but a professional plasterer will be needed to replaster larger areas.
Lath has three main uses
Metal lath, rock lath, and wood lath are the most common types of lath used with plaster. There are benefits and drawbacks to each that make them optimal in certain settings.
Metal lath
Expanded metal lath, or metal lath, is a construction material typically used for applying plaster or stucco. It is a thin sheet of metal, typically galvanised steel, that has been stretched into a diamond pattern.
Plaster or stucco will stay put thanks to the diamond pattern, which also serves as a sturdy base for the finishing touch. Walls, ceilings, and even outdoor features like chimneys and columns can have a sturdy foundation thanks to metal lath applied over a wooden or metal framework.
Rock lath
In the early and middle decades of the twentieth century, rock lath was a common interior wall covering. Thin sheets of gypsum plaster are held together by a matrix of tiny, irregular rocks or pebbles.
The rock lath reinforces the plaster surface, making it less likely to crack or otherwise deteriorate over time. Many coats of plaster are often applied over rock lath that has been laid over wooden framing to create a smooth, even surface. Rock lath, which has been largely superseded by contemporary drywall systems, is still present in some older homes and buildings.
Wood lath
Wood lath, often known as wooden lath or just lath, is used as a foundation for plaster on walls and ceilings. Horizontal strips of wood, about an inch wide and four feet long, are fastened across the framing of a wall or ceiling.
The rough texture of the lath ensures that the plaster will dry quickly and uniformly. Before the middle of the twentieth century, wood lath was widely employed in building, and it is still utilised today in select restoration and rehabilitation projects. Because of its fragility (it rots, warps, and cracks easily), it has been mainly replaced with more modern materials like metal lath and drywall.
Cover or replace lath and plaster walls with drywall
Plaster walls that have seen better days may be candidates for replacement with drywall. New wiring and insulation, required to bring the building up to code, are typically installed as part of a larger renovation project. Two common methods exist for drywall renovations:
- Drywall panels can be installed over the existing plaster to hide it. This is the quickest and cleanest method, although it may not be the most effective. Drywall panels are put over the existing plaster after small runs are cut through the plaster to accommodate new electrical wiring. Blowing in fibre or cellulose insulation through holes drilled into the outer siding is the sole option. As was previously mentioned, this can cause gaps between the wall studs.
- The best, but most disruptive, way to switch to drywall is to pull down the existing walls, remove the lath and plaster to the studs, and then replace the wiring and insulation.
Modern lath and plaster homes are expensive to build
When constructing a new home, the aesthetic value of plaster walls can be fully appreciated without the maintenance hassles associated with older structures. But the investment is substantial: Plastering a room professionally will set you back at least $10 per square foot. Compared to the average of $1.50 to $3.00 per square foot for properly placed drywall.
- Plaster is smoothed over lath, typically metal lath meant to hold plaster, just as it was in the past. It still takes at least three coats to get a nice, even finish.
- Unless you're conducting a historical reconstruction, you won't find horsehair in modern plaster mixtures. To make a surface that looks great whether it's left unpainted or painted over, modern plaster products combine lime, clay, acrylic components, and optional dyes.
- Putting up lath and plaster isn't something you can do on your own. Plaster walls constructed without experience often have a lumpy, unprofessional appearance.
Lath-and-plaster walls are greener than drywall
Walls made of lath and plaster may have a smaller environmental impact over the course of its lifetime compared to those made of drywall. To begin, plaster has a longer lifespan than drywall if it is cared for properly.
Plaster has been known to persist for hundreds of years, but drywall has only a 50-year lifespan, according to the Gypsum Association.
Plaster, especially when combined with metal lath, is more long-lasting than drywall and provides superior soundproofing, insulation, and fireproofing.
Many of these advantages cut down on the usage of other building supplies and lessen the total environmental effect of construction, particularly of interior walls.
The relative environmental friendliness of materials also depends on how they were produced. While CO2 is produced during the manufacture of plaster, SO2, NOx, and CO2 are all released during the manufacturing of gypsum.
Drywall can be recycled, but only at a few facilities; its disposal in landfills raises safety problems due to chemical leaching and the production of hydrogen sulphide gas. If you need to remove plaster walls, it is necessary to test them to determine the safest disposal plan, as older lath and plaster walls may have been covered with lead paint or contain asbestos.
Modern Lath and Plaster Repairs
If your home was built before 1940 and features lath and plaster walls, you may be wondering what steps to take to restore damaged lath and plaster.
Obviously, you shouldn't mess with your walls if they're in fine shape already. In most cases, a quick skim coat of an appropriate lime-based plaster mix applied over any new cracks should do the trick, so it's best to keep an eye out for any changes.
But, if substantial sections of your wall or ceiling are crumbling away, you will need to conduct more extensive repairs.
Lath and plaster damage can be fixed in a number of ways, including with newer methods, older methods, or by learning to patch the plaster.
Two popular contemporary techniques involve removing damaged plaster and laths to reveal supporting studs. One of two methods can be used to conceal the resulting opening.
The first is to use a galvanised mesh called Expanded Metal Lathing, which is typically favoured by preservation and heritage organisations (EML). The mesh is sent in between the studs and then covered with plaster. Like lath and plaster walls, the uneven finish achieved by this process is both attractive and practical.
Once the damaged area has been reduced in size, the second option is to use sheet plasterboard to plug the hole and secure it with plasterboard nails.
Whenever possible, it is best to use a lime-based plaster that is identical in feel and weight to the original.
If you want to stay true to your home's original construction, it's a good idea to use a company that specialises in lath and plaster repair.
DIY repair is a viable option for some people. In this scenario, you should replace any broken or missing lath and reattach any that have come free. The walls can then be re-plastered with the proper plaster mixture. This is one of those jobs that sounds simpler than it actually is.
Conclusion
Thin, closely-spaced pieces of wood (lath) were attached to wall studs and then many layers of plaster were applied on top of that technique to create the standard for interior wall construction from the 1700s through the 1940s.
Lath and plaster may seem antiquated now that drywall panels have been around since the 1950s, but it actually has some advantages that may come as a surprise.
Stucco has been used for centuries in sculpture and architecture, but it wasn't until the 20th century that it became popular as an exterior wall covering.
Until about the middle of the twentieth century, most homes had walls constructed using lath and plaster.
Traditional plastering involved attaching wood laths perpendicular to the wall studs and then applying three coats of plaster (the scratch coat, the brown coat, and the finish coat) to the laths.
Keeping an eye on the walls and fixing any cracks as soon as possible is the best way to keep plaster in pre-1940 homes in good condition. Plaster is typically applied to metal lath, rock lath, or wood lath.
Rock lath was a popular interior wall covering in the early and middle decades of the twentieth century, while metal lath is typically used for applying plaster or stucco.
Due to its fragility, wood lath is still used in some restoration and rehabilitation projects as a base for plaster on walls and ceilings.
As part of a larger renovation, drywall can be used to cover or replace lath and plaster walls.
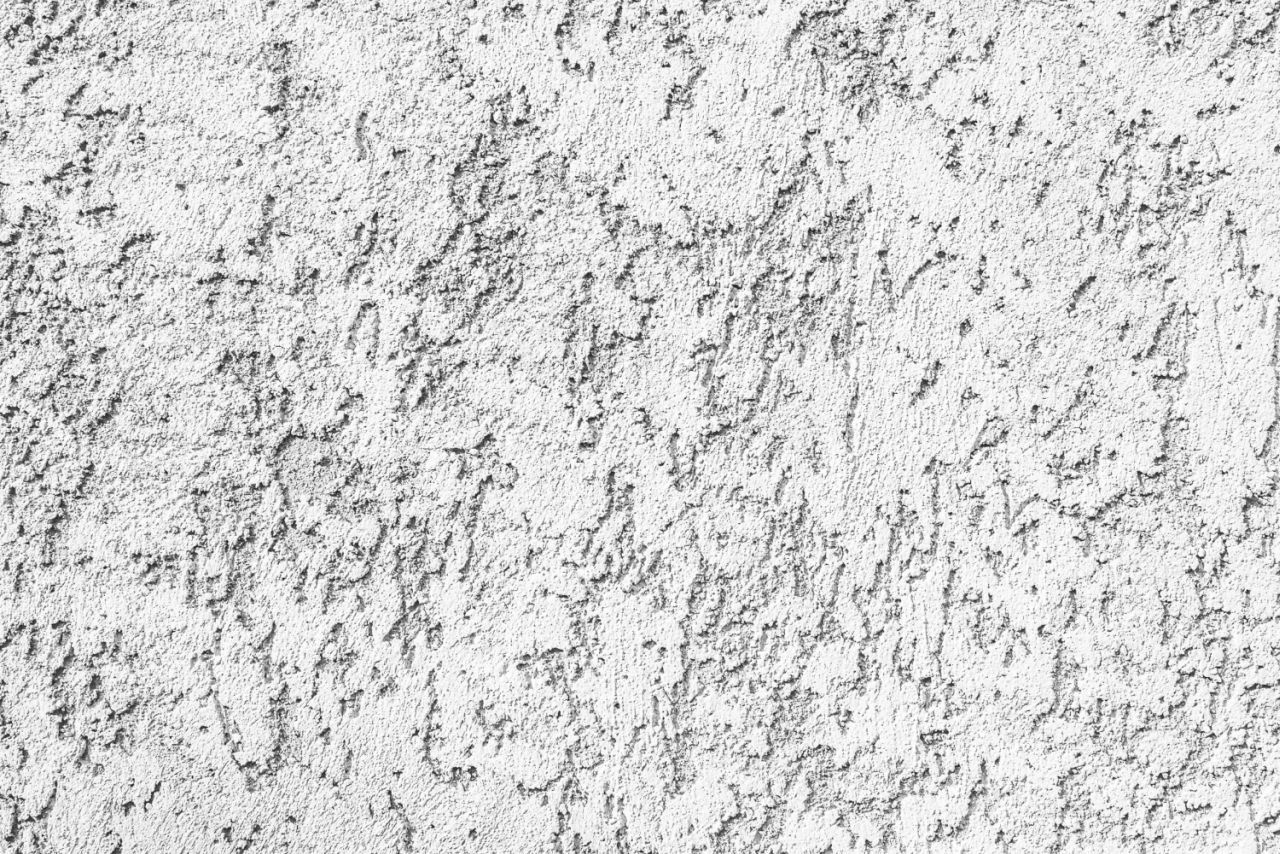
To conceal the plaster, drywall panels can be installed over it, or holes can be drilled into the exterior siding and fibre or cellulose insulation blown in. It takes at least three coats of plaster to get a nice, even finish when smoothed over lath, usually metal lath designed to hold plaster.
Lath-and-plaster walls are more environmentally friendly than drywall and can last twice as long with proper maintenance. The minimum cost per square foot for professional wall plastering is $10. Plaster is more durable than drywall and offers better protection against noise, heat, and flames.
Content Summary
- Plaster is widely used as a wall covering because it is durable, does not absorb sound, and is resistant to fire and mould.
- However, if you want to be sure, you can have local plaster companies inspect any new or unusual cracks.
- Examining the interior of a cracked plaster wall can provide light on the problem.
- While this is a common problem with plaster, there are ways to avoid it.
- When humidity levels drop suddenly and dramatically, cracks known as plastic shrinkage cracking appear in walls and ceilings.
- The liquid in plaster or stucco evaporates, causing dry-shrinkage fissures.
- When there are impurities in the plastering mixture, the walls begin to pop.
- Little fissures in a plaster wall are normal.
- There could be gaps at the frame's intersections with the floor, ceiling, and walls.
- Another potential problem area for the plaster is the most sturdy part of the house.
- The majority of the settling of a house occurs in the first ten years.
- New plaster cracks in an older home may indicate a deeper problem with the structure's foundation.
- Cracks may be found in the subflooring of a building.
- The presence of these could indicate a problem with the building's foundation.
- The appearance of new cracks in walls after plastering is completed is an indication of possible foundation difficulties.
- The walls may fracture or bulge if there is a problem with the foundation.
- Keep in mind that not all cracks mean there are problems with the foundation.
- Potential causes of fractures include temperature fluctuations and natural settlement.
- Nonetheless, it is preferable to have a professional evaluate the foundation if the cracks are wider than 1/8 inch or are growing in size.
- A structural engineer can determine what's causing the damage and give advice on how to fix it.
- There is probably a moisture imbalance at the root of your project's cracking problems.
- Drying plaster cracks for a few common reasons:There are chunky particles of sand or grain in the plaster mixture.
- Many houses and commercial structures utilise plaster as a wall and ceiling treatment.
- Yet the foundation shifting, temperature swings, and moisture can all cause plaster to fracture over time.
- Plaster cracks should be repaired quickly to prevent severe structural damage.
- The plaster should be fixed only after the underlying cause of the crack has been fixed.
- The crack should be entirely filled with the joint compound or spackling paste before you apply it with a putty knife.
- A drywall fix may be required for wider cracks.
- Step one is to cut a piece of drywall that is just bigger than the hole.
- Use some joint compound or spackling paste on the back of the patch and press it firmly into place over the crack.
- After the patch has dried, smooth away any ridges or excess compound.
- It may be necessary to remove and replace the plaster in some areas.
- Because it is not a perfect medium, plaster will eventually crack.
- In the event that a small fracture forms in your plaster, you might be able to fix it yourself by following these instructions.
- Remove any dirt or debris from the area surrounding the split.
- Inject some glue into the split.
- The duration may change depending on the type of sealant you use.
- Apply as many layers as necessary to seal the gap.
- To get the best results from applying plaster, you should keep a few things in mind.
- Layer the plaster on carefully, using thin, successive coatings rather than slathering it on thick.
Frequently Asked Questions About Plaster
Exterior walls are best plastered with cement plaster due to its resistance to moisture, which helps to shield the wall from the effects of climate change and pollution. In addition, cement plaster's durability makes it a great option for both exterior and interior applications.
In order to achieve a professional-looking sheen, you'll need to apply at least two coats. After the second coat has dried, check for obvious grooves and indents; if there are any, trowel on a third.
Plastering work often has issues like blistering, cracking, efflorescence, flaking, peeling, popping, softness, and uneven surfaces. As soon as these plastering flaws are spotted, they must be fixed.
Ventilation, temperature, and humidity levels must all be taken into account to guarantee productive work environments. Plaster should be applied in temperatures between 60 and 70 degrees Fahrenheit (at least 55 degrees Fahrenheit) and relative humidities that correspond to normal drying conditions.
Preventative measures include selecting appropriate materials and following standard construction procedures, as well as proper preparation and cleaning of the wall surface. Plasterwork is less likely to delaminate when the wall surface is clean and properly prepared for the application of the plaster.
